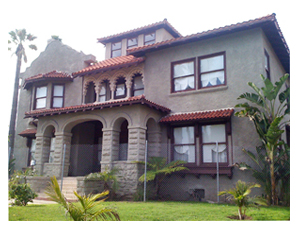The Helen & Fredrick Booker Residence
- Details
- Category: Architecture
- Published on Thursday, 08 April 2010 19:45
- Written by Renee Montgomery
 Sugar Hill Date: 1903
Sugar Hill Date: 1903
Style: Mission Revival Mediterranean
Architect: A.M. Edelman
The work of designer James Cuzner, a partner in the Cuzner-Kerkhoff lumber firm, is manifest in this spectacular home’s detailed woodwork in oak, Douglas fir and redwood. Edelman was a prominent architect at the turn of the century, designing many homes along Figueroa and Flower. At more than 8,000 square feet, this huge home includes six bedrooms, six baths, parlor, spacious foyer, library, formal dining room, full kitchen with butler’s pantry, dormer room, basement, walk-in safe, commodious porches, original fireplaces, doors, windows and other fixtures. Exterior detail consists of a second floor arcade with Moorish arches, parapets, quatrefoil windows. One of only a few homes remaining in this style it sits majestically on a corner lot in Sugar Hill. Most impressive though is how the Booker’s have virtually brought this house ‘back from the dead’ since purchasing it after a 1998 fire, reconstructing the roof structure and repairing original wood moulding and flooring throughout. Eating graciously every evening in the formal dining room despite being surrounded by ongoing work all during ten years of renovation, the Booker’s represent the tencious spirit that is restoring West Adams to its former glory.
